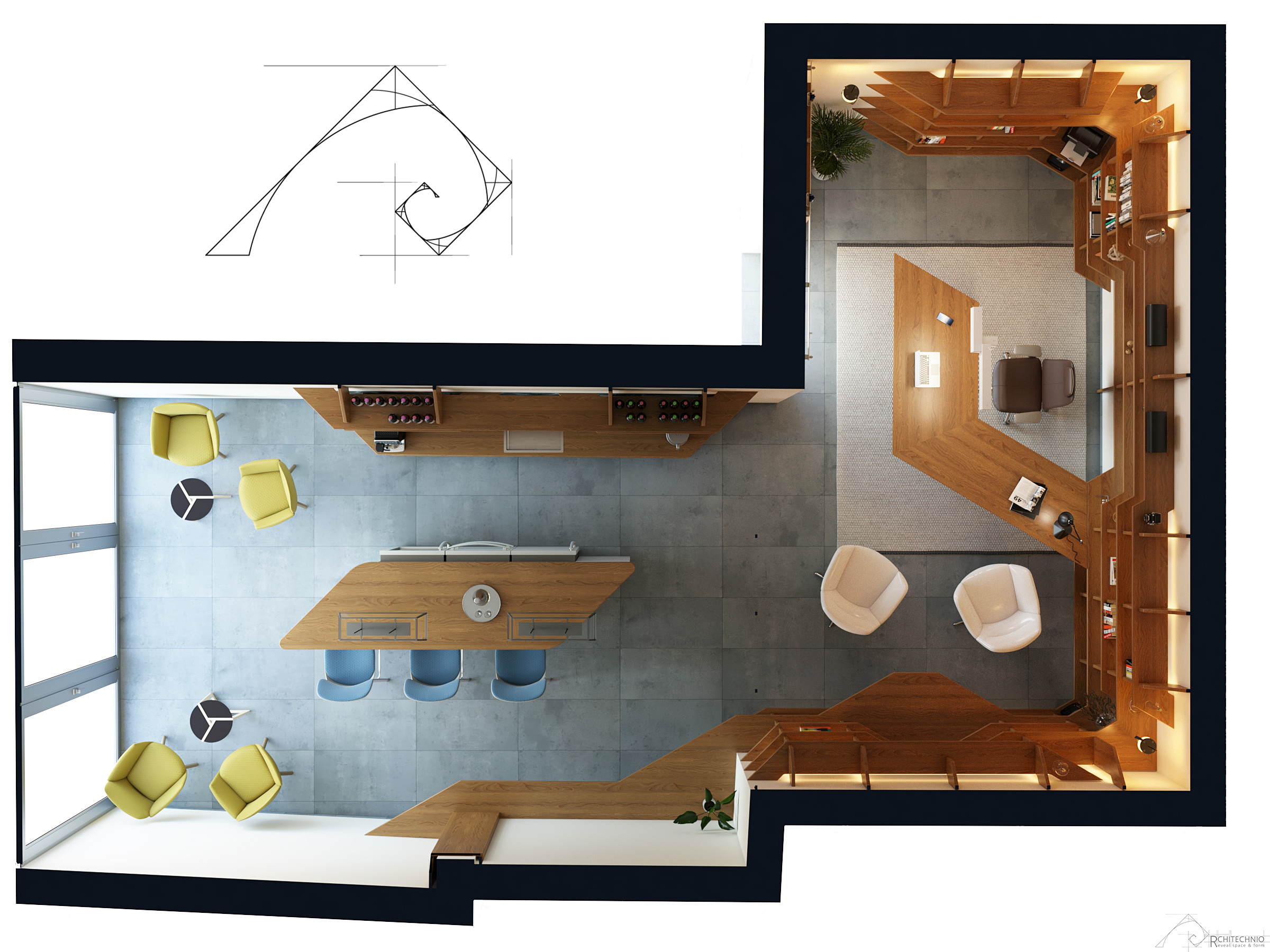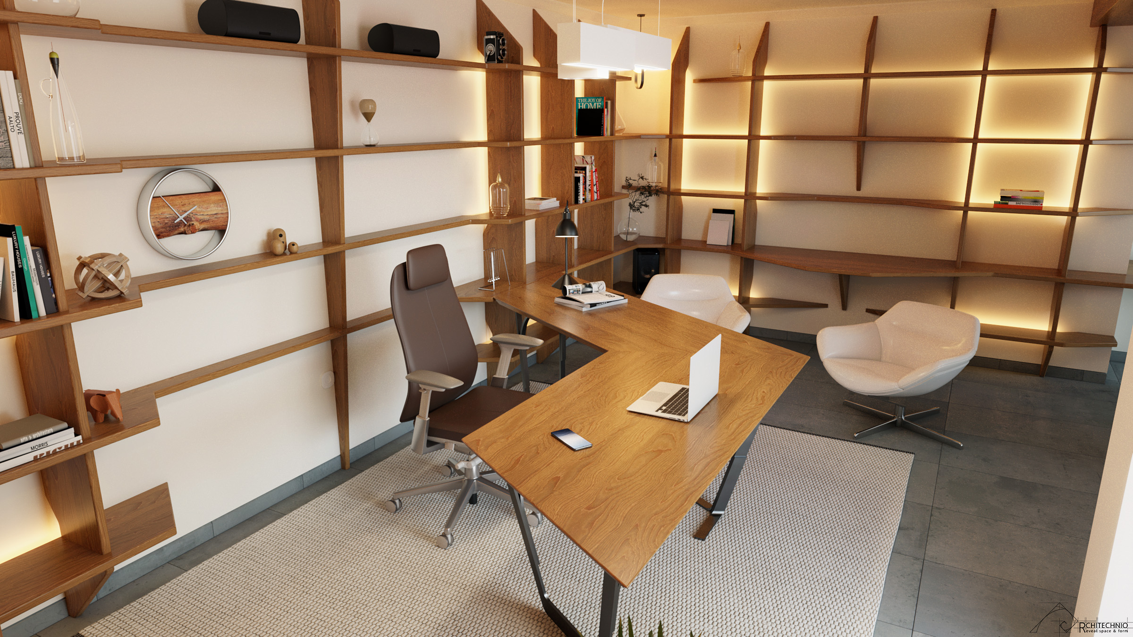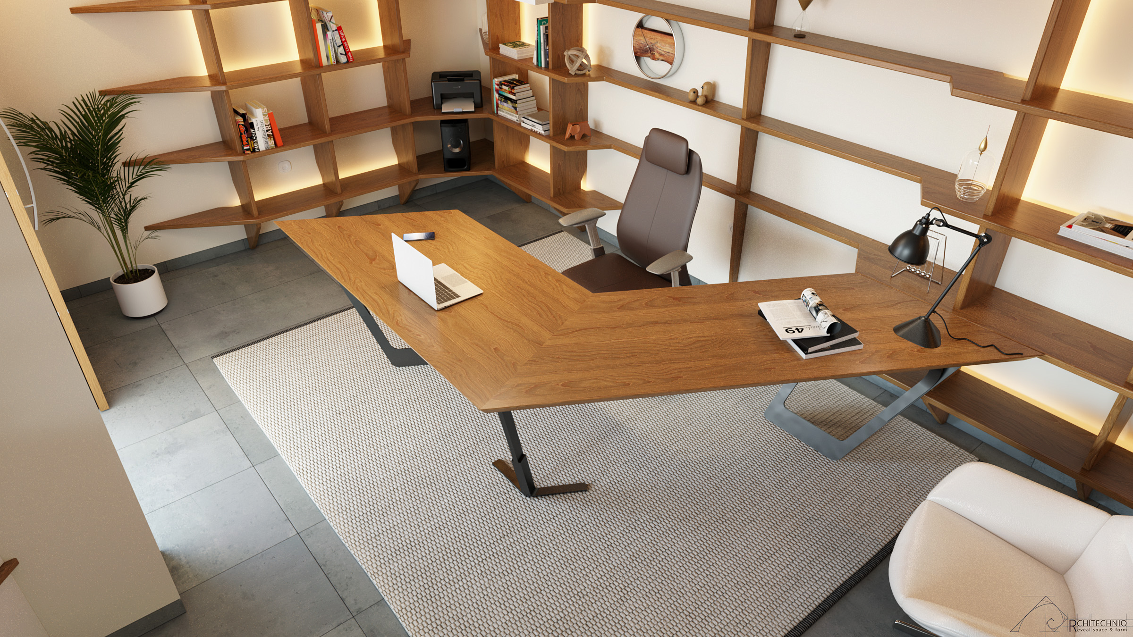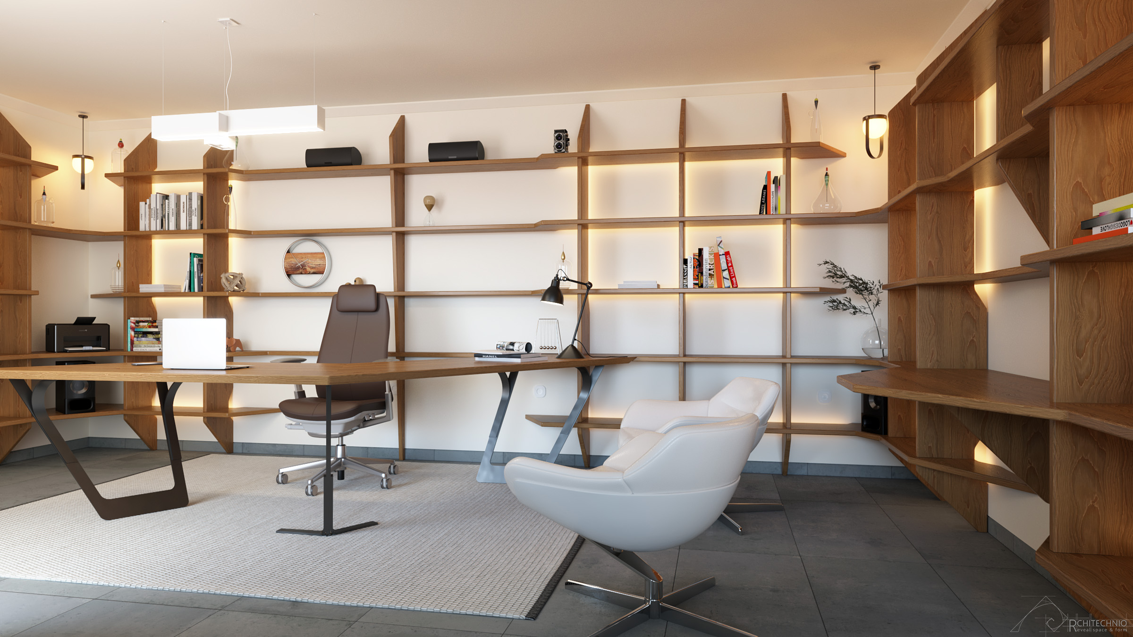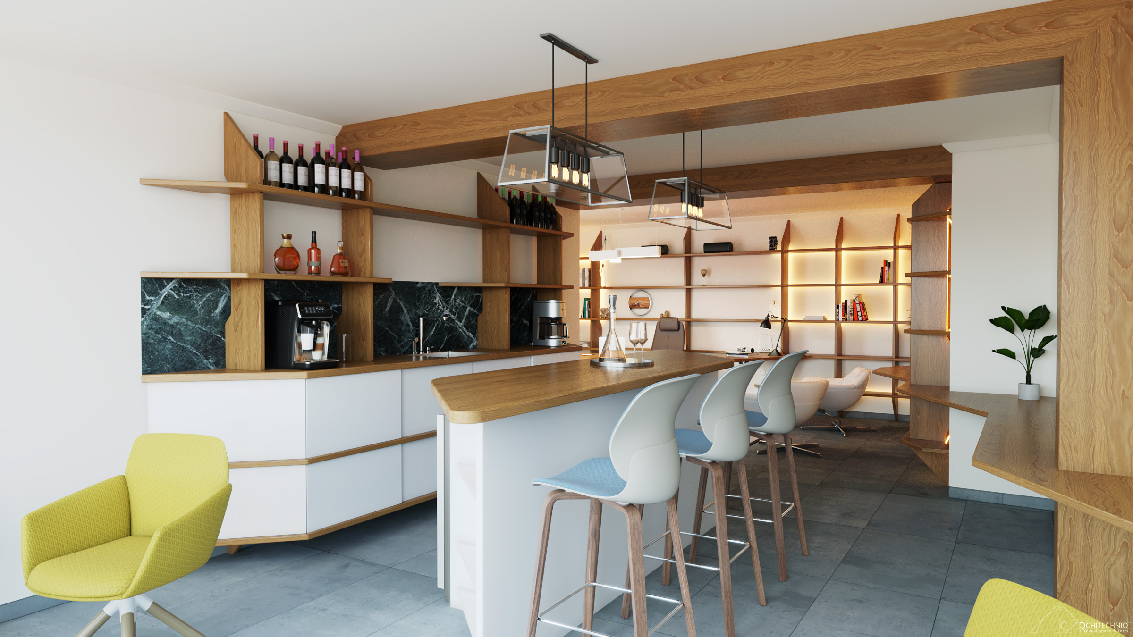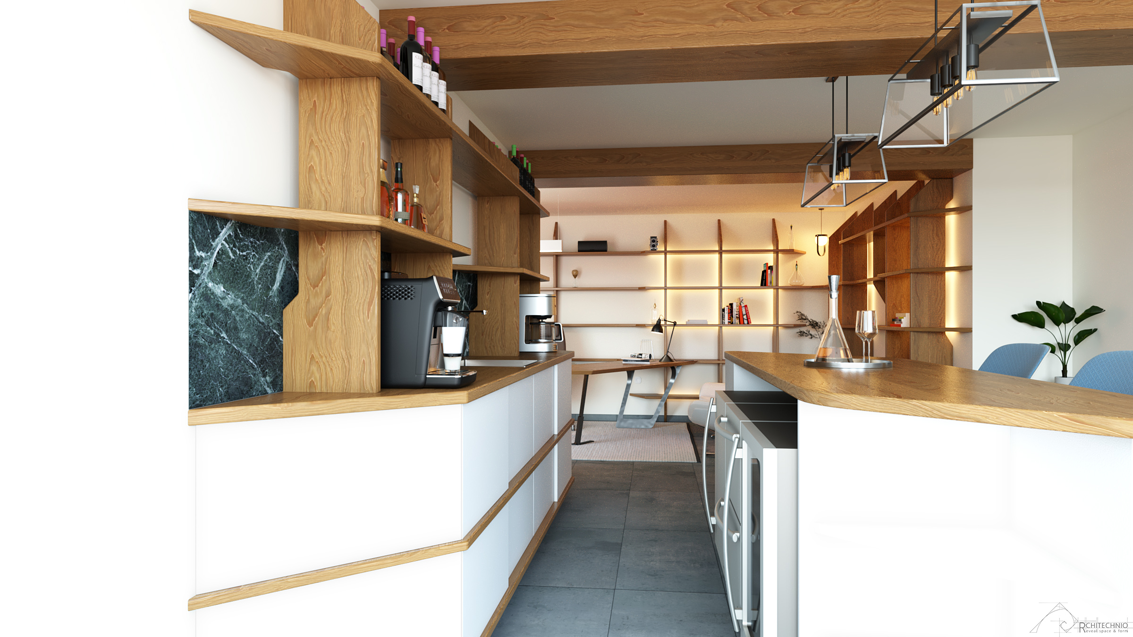2022
Interior Design (Library, Office & Bar)
Subject of study.
Proposal for interior architecture of a unified space that accommodates two independent uses.
Desideratum
The design of a completely open library with an exhibition section in combination with an indoor bar.
The goal of the project.
The innovative design features a simple and clear usage program, with the aim of smooth and safe circulation and functionality within the framework of a cohesive aesthetic without the possibility of intervention in the existing shell.
Design constraints and limitations.
- The only source of natural light in both spaces is openings facing north. As a result, minimal natural light (indirect sunlight) enters and there is no direct sunlight.
- On the walls where the library is located, moisture is emitted due to the pathology of the building.
- The open-plan space has recesses and projections that require the design of appropriately adapted “static” furniture.
Solutions
The above limitations led to a linear design of a library furniture piece with perforated wooden panels at the points of contact with the wall in order to limit the incoming humidity. At the same time, hidden lighting was applied to the linear perforations.
The library is secured to the wall with an anchoring system inspired by the Architechnio team. It is assembled and installed in such a way that nothing is visible except for the wood and the wall.
The tongue-and-groove cut edges of the horizontal and vertical wooden elements create useful spaces in the awkward corners, interrupting the elongated intensity of the wooden library. At the same time, the safety of users is ensured and the cleanliness and maintenance of the library are facilitated. The technique of angled cutting on wooden elements is used as a technique in all static furniture, establishing the style and character of the whole and creating a homogeneous architectural composition.
Beyond the scope of the requested/required
The Architect, in addition to the requested design, and for the sake of completeness of the project, extended the design to include a complementary office furniture piece to the library, as a study-work and discussion space. Additional serving counter with leisure corners associated with the Bar
